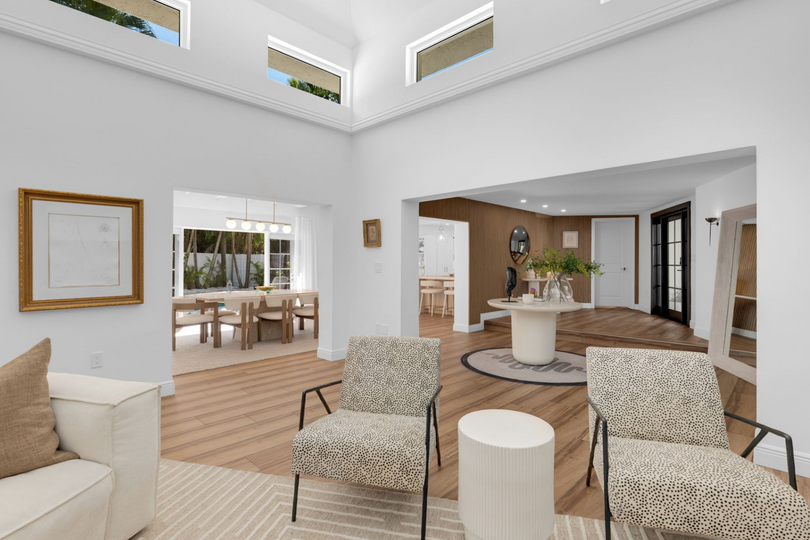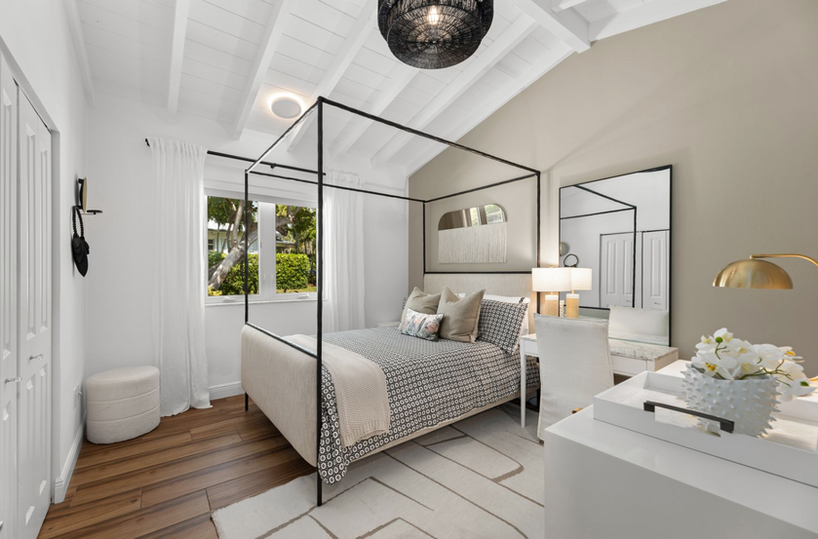
Call Us Today!
(305) 582-4800
200 W MCINTYRE ST
5 BEDS - 5 BATHS - 3,611 SQ FT
Additions
Vaulted ceilings, sumptuous wallpapers, custom wood paneling, and gorgeous details throughout. This 3,962 sq. ft. home features wood-look porcelain tile flooring, a brand-new kitchen, impact glass windows, and a new front door, driveway, and fencing. EV charging station and automatic exterior lighting included.
Features
Heated pool, beautifully fenced yard with areas for kids and pets, and Beach Club membership included. Enjoy three separate AC zones, all-new appliances, and the comfort of smart layout upgrades ideal for both relaxation and entertaining.
Location
Situated on a 9,515 sq. ft. corner lot in the heart of Key Biscayne. Just moments away from the beach and community offerings—enjoy the perfect balance of privacy, elegance, and convenience in one of South Florida’s most exclusive neighborhoods.
ABOUT THE HOUSE
Welcome to a meticulously renovated residence on an oversized 9,515 sq. ft. corner lot in the heart of Key Biscayne. With 3,962 sq. ft. of interior space, this home is a showcase of refined design and thoughtful upgrades.
Step inside to find vaulted ceilings, sumptuous wallpapers, elegant wood paneling, and wood-look porcelain tile throughout. The spacious layout includes multiple living areas and a beautifully fenced yard designed for kids, pets, and peaceful outdoor living.
This residence features a brand-new kitchen, front door, driveway, and fencing alongside impact glass windows, three separate AC zones, a heated pool, automatic exterior lighting, and an EV charging station.
Beach Club membership is included, adding an exclusive touch to this exceptional offering.
To see it is to love it.
Key Biscayne Home
PROPERTY DETAILS
Address: 200 W McIntyre St, Key Biscayne, FL 33149
Price: $4,395,000
Lot Size: 9,515 sq. ft.
Living Area: 3,611 sq. ft.
Year Built: 1950
Type: Single Family Residence
Subdivision: Tropical Isle Homes Sub
Zoning: 0100
HOA: None
INTERIOR FEATURES
-
Bedrooms: 5
-
Bathrooms: 5 (All full)
-
Room Types: Den/Library/Office, Family Room
-
Flooring: Wood-look porcelain tile, ceramic tile
-
Ceilings: Vaulted ceilings in primary bedroom and living room
-
Closets: Walk-in closets, closet cabinetry
-
Appliances Included: Dishwasher, Dryer, Electric Range, Refrigerator, Washer
-
Cooling & Heating: Central Air, Central Heating
-
Doors: High-impact and French doors
-
Windows: Impact glass, blinds, drapes
EXTERIOR FEATURES
-
Oversized corner lot
-
Beautifully fenced yard with separate zones for kids and pets
-
Heated in-ground pool
-
Circular driveway with 4 total garage spaces
-
EV charging station
-
Automatic exterior lighting
-
New front door, kitchen, driveway, and fence
-
Garden views
FINANCIAL DETAILS
-
Price per Sq. Ft.: $1,217
-
Tax Assessed Value: $2,433,130
-
Annual Taxes: $36,200
-
Listed On: March 25, 2025
-
MLS#: A11765304
-
Listing Terms: All Cash, Conventional





















